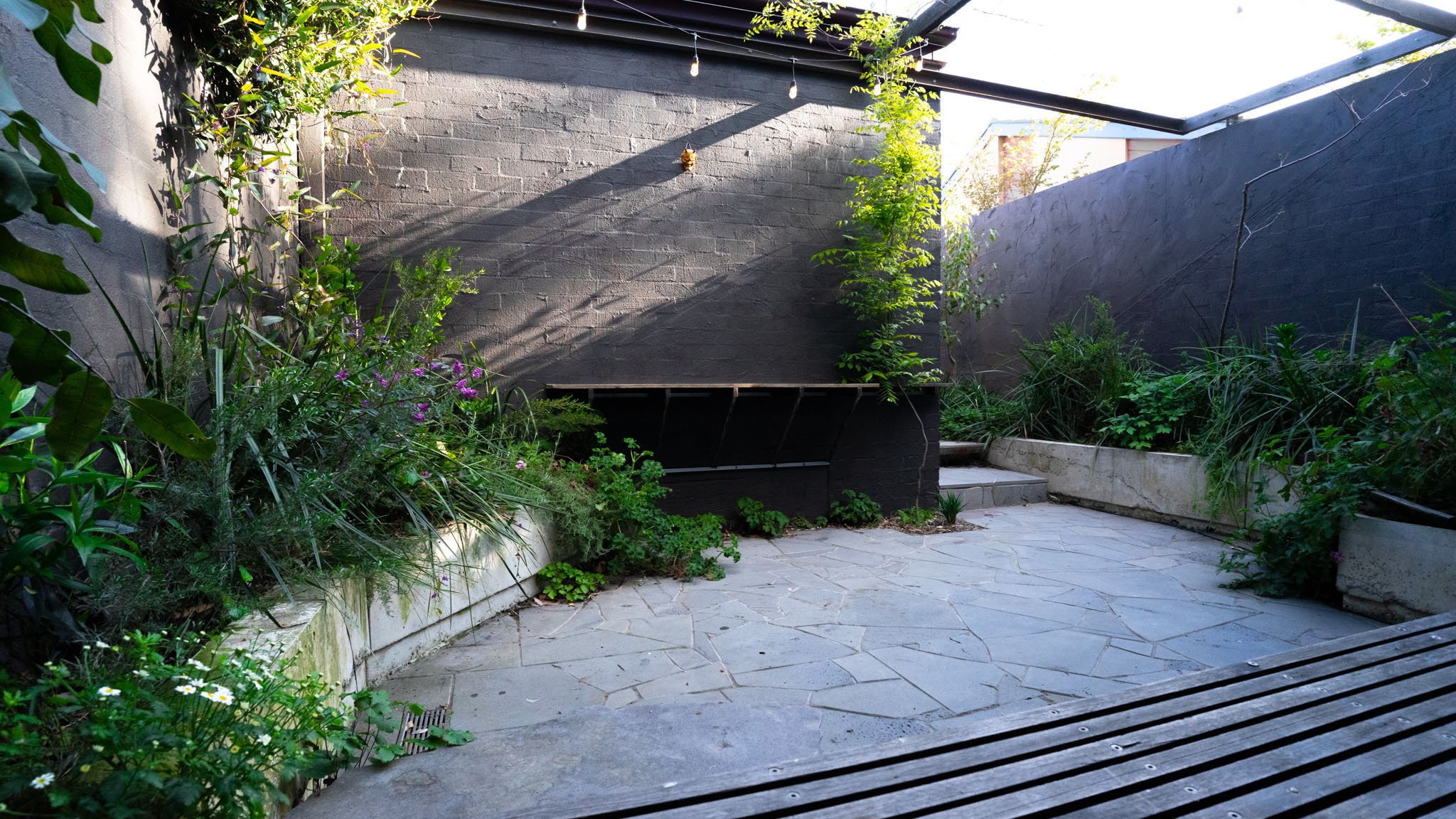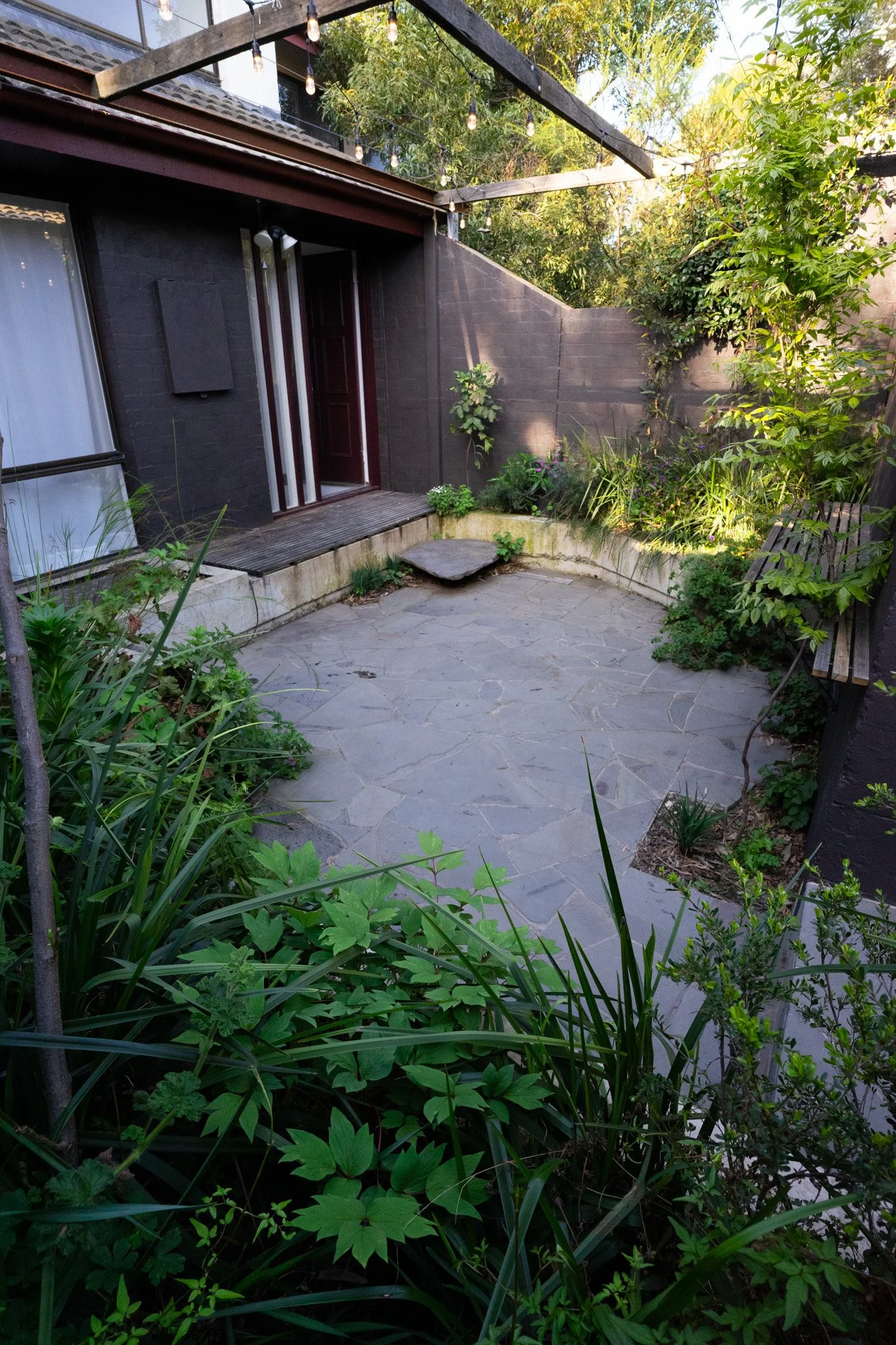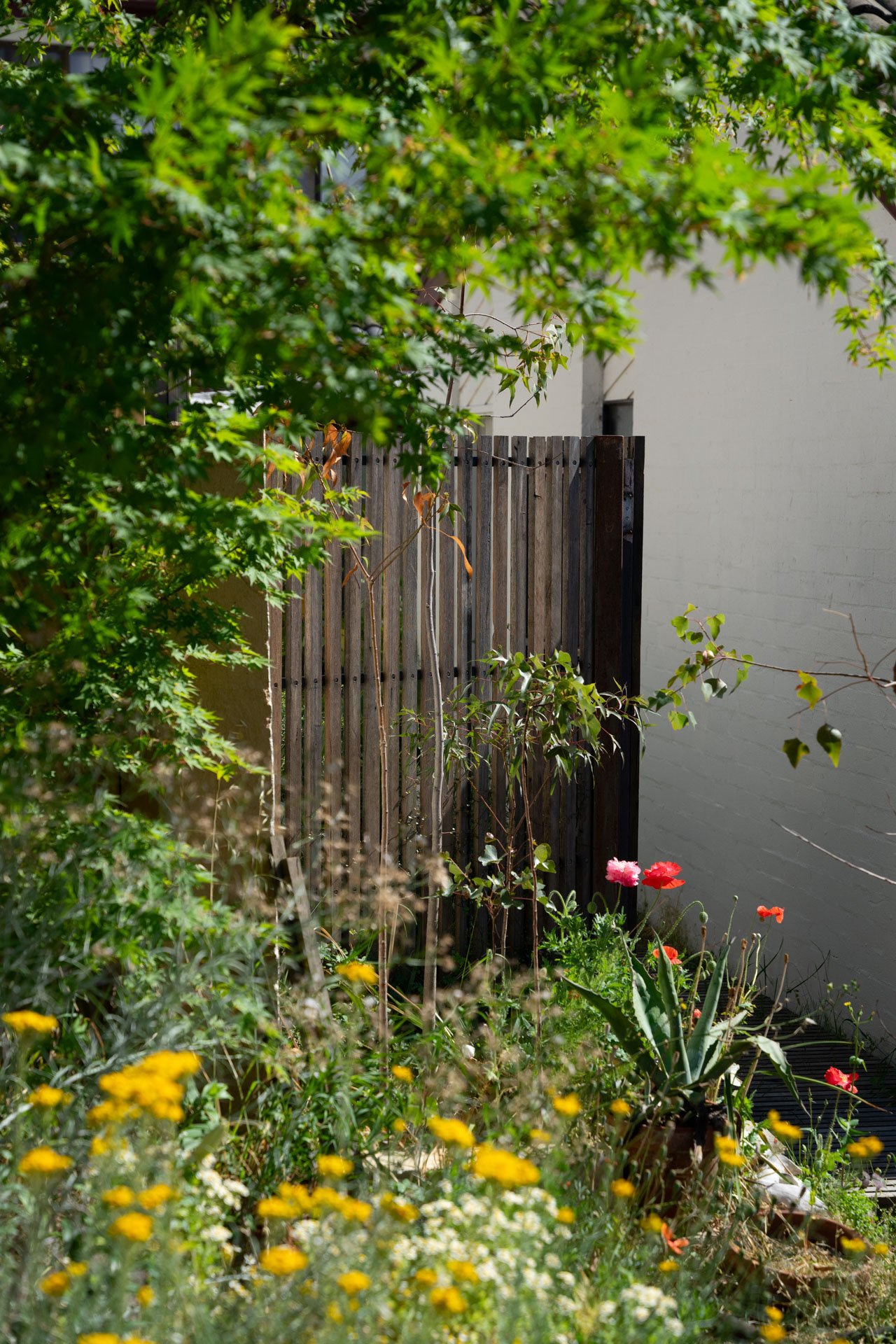
Project
Underwood Courtyard
Belconnen, Canberra
Year
2023
Synopsis
Excavating 18 tons of earth created the opportunity for this small courtyard to take on some real depth, variation and the feeling of being insulated in our own little world; despite both neighbours' houses sharing the same walls.
This is one of my two courtyards at my home in Belconnen.
Situated on the southern side of our two story townhouse the courtyard gets very cold, and minimal light in winter. I wanted to embrace these circumstances and design a garden that will love the shade and become moss filled in time.
The living area was designed to be hard wearing, with recycled bluestone off-cuts used for the paving; accommodating 10 people, a firepit and a barbeque to warm up the chilly winter nights.
Plant choices
The plant choices in this garden were an enjoyable move away from my background of endemic native style planting; blending natives with chrysanthemums, oriental lillies, a magnolia, daphne & dahlias to make sure that both myself, and my partner (an artist who loves bright colours) are happy.
I planted small understory grasses and forbs underneath the boardwalk before installing it to maximise the total growing area, and ability for the garden to store more water in the ground for drier times.
Colour Change
The walls were rendered to change the atmosphere of the space early 2024.



















